Company
Information
Service Areas
Contact Us
Showroom
Tauriko, Tauranga 3110
New Zealand
In a fast-paced, client-facing industry like real estate, your workspace needs to work as hard as your team does. From the sales floor to the back office, every square metre should support productivity, foster collaboration, and reflect your agency’s professionalism.
At Modern Office, we’ve worked closely with leading real estate companies across New Zealand—including Bayleys and Eves—to create tailored office environments that meet the unique needs of property professionals. Whether you’re setting up a new branch or refreshing an outdated space, here’s what matters most when it comes to designing effective workspaces for real estate teams.
1. First Impressions Start at Reception
In real estate, image is everything. Clients walk into your office expecting clarity, confidence, and a sense of professionalism. A well-designed reception area with comfortable seating, quality finishes, and a welcoming layout can help reinforce your brand and build trust from the outset.
Incorporating your agency’s brand colours and values subtly into the reception design—through feature walls, signage, or soft furnishings can create consistency between your marketing and physical space.
2. Open Plan with Quiet Zones for Focus
Real estate offices thrive on collaboration, but too much noise can impact productivity—especially when agents need to focus on prospecting calls or completing contracts.
Flexible workspaces are key: open-plan areas paired with acoustic screens or semi-private pods allow teams to collaborate without compromising concentration.
3. Meeting Rooms That Work for Agents and Clients
Meeting spaces in real estate agencies are often high-traffic zones—used for listing presentations, team check-ins, and client discussions. These rooms should feel professional, private, and practical.
Smart fitout considerations include:
4. Spaces That Reflect Your Brand and Culture
Your office should tell a story—not just to clients, but also to your agents and admin staff. Modern Office specialises in designing spaces that reflect your company’s values, whether that’s performance, professionalism, or a people-first culture.
Take a look at our real estate office fitouts to see how we’ve brought these elements to life in real estate environments across New Zealand.
5. Room to Grow
Real estate agencies often experience fluctuating team sizes and regional expansion. Modular furniture and reconfigurable layouts make it easy to scale up without major disruption.
We often recommend:
Why Real Estate Agencies Choose Modern Office
We understand the demands of high-performing property businesses. Our team collaborates with agency leaders, branch managers, and operations teams to design workspaces that:
Whether you need a full real estate office fitout, layout advice, or just a few key furniture pieces to refresh your space, we’re here to help. With national experience and a strong track record across the real estate industry, we bring practical solutions and design expertise tailored to your business goals.
Ready to create a better workspace for your team?
Book a free consultation with one of our Commercial Furniture Consultants and explore what’s possible for your agency.
👉 See our past real estate projects
Back pain is one of the most common complaints in the workplace – and your office chair could be part of the problem. Whether you're working from home or in a corporate environment, investing in the right chair can make a big difference to your comfort, posture, and productivity.
So, what should you look for in an office chair if you suffer from back problems?
A chair with proper lumbar (lower back) support helps maintain the natural curve of your spine, which is essential for reducing strain and fatigue. Look for a chair that allows you to adjust the height and depth of the lumbar support so it fits the unique shape of your back.
Your chair should adapt to you – not the other way around. A good ergonomic chair will let you independently adjust the seat angle, backrest tilt, and seat depth (also known as seat slide). These adjustments help you find a position that supports your posture while keeping you comfortable through long work sessions.
Armrests should allow your shoulders to relax and your elbows to stay close to your body. If they’re too high or low, it can cause unnecessary tension in your upper back and neck. Chairs with armrests that can be adjusted in height – and sometimes width – offer better support and flexibility.
Comfort matters. Look for a chair with high-density or moulded foam that offers support without flattening over time. Softer isn’t always better – what you want is supportive cushioning that relieves pressure points and promotes better circulation.
Certain back conditions and injuries may require more specialised support:
If you're managing a long-term condition or recovering from injury, we recommend speaking to a professional for advice – and then working with us to match you with a suitable seating solution.
At Modern Office, we offer a curated range of ergonomic chairs designed with spinal health and user comfort in mind. Whether you need everyday support or a tailored seating solution, our team can help.
Book a free consultation with our commercial furniture specialists – we’ll guide you through the best options to support your body and the way you work.
The way we work has undergone a seismic shift over the past few years, and in 2025, hybrid work is more than just a trend—it’s the new norm. Businesses are rethinking office spaces to support both remote and in-office work, leading to significant changes in office furniture design and functionality.
Here’s how hybrid work is shaping the future of office furniture in 2025.
Hybrid work means employees no longer have assigned desks, leading to an increase in modular and adaptable office furniture. Businesses are opting for desks, tables, and seating that can be easily rearranged to accommodate different work styles and team sizes. Adjustable workstations and mobile desks allow employees to personalise their workspace while maintaining flexibility in office layouts. If you're looking to upgrade, consider a free office fit-out consultation to design a space that meets the needs of a hybrid workforce.
With employees alternating between home and office, comfort has become a priority. Ergonomic office chairs, sit-stand desks, and posture-supporting accessories are now essential. Employers recognise that investing in ergonomic solutions improves employee health, productivity, and job satisfaction, reducing workplace injuries and fatigue. Whether you need an office chair or an office desk, see our range or talk to our experienced team to help identify the best solutions for your business.
The hybrid model relies on seamless connectivity, making technology integration a key furniture trend. Smart desks with built-in wireless charging, cable management solutions, and video conferencing setups are in high demand. Offices are also investing in soundproof pods and privacy screens to facilitate uninterrupted virtual meetings and collaboration.
Since hybrid work reduces the number of employees present in the office daily, businesses are redesigning offices as collaboration hubs rather than traditional workstations. Lounge seating, breakout areas, and communal workspaces encourage in-person collaboration, brainstorming sessions, and social interaction when employees come into the office. Chat to our team about how you can create an inspiring and productive environment tailored to the hybrid work needs of your team.
Sustainability is a major focus for businesses in 2025, influencing office furniture choices. Companies are prioritising eco-friendly materials like recycled wood, sustainable textiles, and low-emission finishes. Energy-efficient office designs and carbon-neutral furniture solutions help businesses align with their environmental goals while creating a healthier workplace.
With many employees working remotely part-time, there’s a growing demand for compact, stylish, and functional home office furniture. Space-saving desks, ergonomic chairs, and multipurpose storage solutions are becoming standard in hybrid setups.
Hybrid offices are buzzing with both in-person and virtual collaboration, making sound management a priority. Acoustic panels, noise-reducing desk screens, and private meeting pods are becoming essential to reduce distractions and create a productive work environment.
The hybrid work model has reshaped how offices function, pushing businesses to prioritise flexibility, ergonomics, technology, and sustainability in their furniture choices. As we move forward in 2025, investing in the right office furniture is not just about aesthetics—it’s about creating spaces that support productivity, well-being, and seamless collaboration.
Looking to upgrade your office for the hybrid work era? Explore our latest range of ergonomic, flexible, and innovative office furniture, and book a free office fit-out consultation to create a modern office that works for your team! Our experienced team can talk you through all aspects from briefing and design to delivery and installation.
A cluttered workspace can be a major obstacle to productivity and creativity. At Modern Office, we understand the value of a well-organised office that inspires focus and efficiency. If you feel overwhelmed by paperwork, supplies, or clutter, it’s time to revamp your space. In this blog post, we’ll share expert tips and strategies to help you streamline your office, making it a more productive and enjoyable environment tailored to your work needs. Visit Modern Office for more insights on creating the ideal workspace.
Understanding the Impact of Clutter
Before diving into the tips for organising your office, it's essential to understand how clutter affects your work life. A disorganised space can lead to:
Recognising these impacts is the first step towards creating a more organised workspace.
Start with a Clean Slate
The first step in decluttering is to clear everything off your desk. This might seem daunting, but it’s crucial for gaining perspective on what you have. Here’s how to start:
This clean slate will help you visualise how much space you have available and what needs to be organised.
Implement Organisational Systems
Now that you've cleared your desk and sorted through your belongings, it's time to implement systems that will help keep things organised in the future.
Use Storage Solutions
Invest in storage solutions that suit your needs:
Digital Decluttering
Don’t forget about digital clutter! An organised digital workspace is just as important as a physical one:
Create Zones in Your Office
Creating specific zones within your office can enhance organisation significantly:
Work Zone
This area should contain everything necessary for completing tasks efficiently:
Reference Zone
Designate an area for reference materials such as books or manuals related to your work:
Personal Zone
While it’s essential to maintain professionalism in an office setting, adding personal touches can make the environment more enjoyable:
By clearly defining these zones, you'll reduce distractions while ensuring everything has its place.
Regular Maintenance is Key
Once you've organised your office space effectively using these tips for organizing your office, it's crucial to maintain this order over time:
Embrace Minimalism
One effective way of keeping clutter at bay is embracing minimalism in your workspace:
Conclusion
An organised office doesn’t just boost productivity; it enhances creativity and reduces stress. By following these practical tips from Modern Office—starting fresh, implementing effective organisational systems, and embracing minimalism—you’ll create a workspace primed for success. Remember, maintaining a clutter-free environment takes regular effort and consistency. Set aside time each week to tidy up, reassess your workspace needs, and make adjustments as you go. With a little upkeep, you’ll find that a well-organised office is not only easier to maintain but also a space where you can truly thrive.
As we move closer to warmer months, the importance of creating inviting spaces that promote employee well-being cannot be overstated. One often overlooked area is the outdoor staff space, which can become a powerful extension of the workplace, enhancing productivity, encouraging collaboration, and boosting morale. Coming into summer, this is a space that can enhance your team’s experience at work and create a greater sense of camaraderie.
Here’s how to design an outdoor staff area that provides employees with a refreshing environment to relax, recharge, and engage with their colleagues in a more informal setting.
Incorporate Greenery and Nature
Bringing nature into your outdoor space can have a profound effect on reducing stress and promoting creativity. Adding plants, trees, and flowers creates a peaceful ambiance that fosters relaxation. Consider using native plants or low-maintenance greenery to keep the space sustainable and cost-effective.
Offer Comfortable, Ergonomic Furniture
Just as you would in the office, investing in ergonomic furniture for outdoor areas is key to ensuring employee comfort. Choose weather-resistant, durable furniture such as the Mosso, Oxygen or Trill chairs and barstools, picnic tables like the Tahoe outdoor table, or standing workstations. These options encourage employees to enjoy their breaks or even hold outdoor meetings without compromising on comfort.
Provide Shade and Shelter
While outdoor spaces are meant to let employees enjoy the fresh air, providing shaded areas is essential for protection from harsh sunlight or unpredictable weather. Consider retractable awnings, pergolas, or large umbrellas to offer the flexibility of an open-air environment with the option of coverage when needed.
Create Zones for Relaxation and Collaboration
An effective outdoor area should offer a balance of relaxation spaces and collaborative zones. Set up comfortable lounge areas with cushioned seating for relaxation and informal chats. For team collaboration, create dedicated spaces with tables and seating arrangements designed for group discussions or brainstorming sessions.
Technology Integration
To make outdoor spaces even more functional, consider integrating technology where appropriate. Provide Wi-Fi access and outdoor power outlets so employees can work outdoors or stay connected during breaks. This flexibility allows the outdoor area to serve as an extension of the office, perfect for creative thinking or informal catch-ups.
Encourage Movement
Adding elements that promote physical activity can make outdoor staff areas even more attractive. A walking path, outdoor fitness stations, or a casual play area (such as a table tennis or basketball hoop) can help employees unwind and recharge during breaks, improving overall health and well-being.
Highlight Sustainability
Emphasising sustainability in your outdoor space design not only benefits the environment but also aligns with modern values. Consider using eco-friendly materials and solar-powered lighting to not only reduce your company’s carbon footprint but also create a positive atmosphere for employees who value green initiatives.
Foster a Sense of Community
Your outdoor area can become a place for social interaction, where employees from different departments can connect. Hosting outdoor events, like barbecues or team-building activities, further strengthens workplace culture and enhances team cohesion. Encourage employees to make use of the space for both work and leisure.
The Benefits of Outdoor Staff Areas
An outdoor staff area isn't just a 'nice-to-have'; it can actively enhance employee performance. The combination of fresh air, natural light, and the change in scenery promotes mental clarity, reduces stress, and improves focus. When employees feel more relaxed and rejuvenated, they’re more likely to return to work with fresh ideas and energy.
By investing in a well-designed outdoor staff area, your company can foster a healthier, more engaged workforce. It’s a win-win: employees get the break they need, while your business benefits from the resulting productivity and morale boost. If you'd like some input on how to update or create an outdoor staff area that will make your teams love coming to work, get in touch today!
When it comes to healthcare settings and clinics, the choice of furniture goes far beyond aesthetics. The right furniture plays a critical role in ensuring comfort, efficiency, and a positive experience for both patients and healthcare providers. At Modern Office, we understand the unique needs of these environments and offer a range of furniture solutions designed to meet the demands of busy healthcare settings.
Prioritising Comfort for Patients
In healthcare environments, patient comfort is paramount. From waiting rooms to consultation areas, the furniture must provide support and ease to those who may already be feeling anxious or unwell. Comfortable seating options, such as ergonomic chairs with cushioned seats, can help reduce stress and improve the overall patient experience.
For instance, consider our visitor chairs that combine ergonomic design with durable materials. These chairs are perfect for waiting areas and can be easily cleaned and maintained, ensuring a hygienic environment.
Efficiency and Functionality for Healthcare Providers
Healthcare providers need furniture that supports their workflow and allows them to deliver care efficiently. Desks, storage solutions, and mobile workstations are essential in creating an organised and functional workspace.
At Modern Office, our desks and workstations are designed to accommodate the specific needs of healthcare professionals. These pieces offer ample space for medical equipment, paperwork, and computer systems, all while promoting a clutter-free environment. Additionally, our mobile storage solutions allow for easy access to essential items, enabling healthcare providers to move quickly and efficiently between tasks.
Hygiene and Durability: Non-Negotiable in Healthcare
In healthcare settings, hygiene is crucial. Furniture must be easy to clean and resistant to wear and tear. Our selection is crafted from high-quality materials that are both durable and easy to sanitise, ensuring that your clinic maintains the highest standards of cleanliness.
For example, our [reception desks](https://www.modernoffice.co.nz/collections/reception-desks) are not only stylish but also built to withstand the demands of a busy healthcare environment. With smooth surfaces and sturdy construction, these desks are easy to disinfect, helping to maintain a safe space for both staff and patients.
Creating a Welcoming Environment
First impressions matter, especially in healthcare settings where a welcoming and calming environment can help set patients at ease. The right furniture can contribute to a warm, professional atmosphere that reflects the quality of care your clinic provides.
Our range of reception seating offers stylish and comfortable options that can be customised to match your clinic’s aesthetic. From modern, sleek designs to more traditional styles, we have seating solutions that will create a positive first impression.
Customisation to Meet Unique Needs
No two healthcare settings are the same, which is why customisation is key. At Modern Office, we offer bespoke furniture solutions tailored to your clinic’s specific requirements. Whether you need custom-sized desks, unique storage solutions, or specialised seating, our team is here to work with you to design and deliver furniture that fits your exact needs.
Furniture for healthcare settings and clinics is not just about filling a space; it's about creating an environment that supports patient care, enhances workflow efficiency, and maintains high standards of hygiene. At Modern Office, we are committed to providing furniture that meets these essential criteria while also offering style and comfort. Explore our full range of furniture and discover how we can help you create a space that truly supports your mission to provide excellent care.
If you’re ready to transform your healthcare environment, contact us today to discuss your needs and find the perfect solutions for your clinic!
In today’s fast-paced work environment, productivity is the key to success. Whether you're running a bustling corporate office or a home-based business, the furniture you choose can significantly impact your efficiency and overall work output. At Modern Office, we understand the importance of creating a workspace that not only looks good but also promotes productivity.
For business executives, owners, and leaders, productivity is not just about getting more work done. It is a critical component of profitability, competitive advantage, employee satisfaction, customer loyalty, and overall business sustainability. By focusing on productivity, leaders can drive their companies toward long-term success and resilience in an ever-changing business landscape.
Here's how the right office furniture can make all the difference.
Ergonomics is a buzzword in the office furniture industry, and for good reason. Ergonomic furniture is designed to support the natural posture of the body, reducing the risk of musculoskeletal disorders and increasing comfort. When employees are comfortable, they are less likely to experience pain and fatigue, leading to better focus and productivity.
Key Ergonomic Features to Look For:
Adjustable Chairs: These should support the lower back and allow for height adjustments to ensure feet are flat on the floor.
Desks at the Right Height: Desks should allow for a natural hand position when typing.
Monitor Stands: To keep screens at eye level, reducing neck strain.
The layout and design of your office furniture can significantly affect how efficiently space is used. A well-organised office can reduce distractions, improve workflow, and foster a sense of calm and order.
Tips for Effective Space Utilisation:
Modular Furniture: These pieces can be reconfigured as needed, allowing for flexibility and better space management.
Storage Solutions: Shelves, filing cabinets, and storage bins can keep the workspace tidy, making it easier to find documents and supplies quickly.
Open vs. Private Spaces: Depending on your team's needs, balance open collaborative areas with private spaces for focused work.
The visual appeal of your office can have a profound impact on mood and motivation. A well-designed office with modern, stylish furniture can inspire creativity and positivity among employees.
Aesthetic Considerations:
Colour Scheme: Use colours that boost mood and energy. For instance, blue can be calming while yellow can inspire creativity.
Consistency: A cohesive design theme can create a more professional and pleasing environment.
Personal Touches: Allow employees to personalise their workspaces to create a sense of ownership and comfort.
Today's workforce is diverse, and so are their needs. Functional office furniture should cater to different working styles and technological requirements.
Functional Furniture Features:
Height-Adjustable Desks: These promote movement and can reduce the health risks associated with prolonged sitting.
Collaborative Workstations: Designed for teamwork, these can include larger tables and comfortable seating arrangements.
Tech-Ready Furniture: Desks with built-in cable management systems and charging ports for electronic devices.
Investing in furniture that promotes health and well-being can lead to fewer sick days and higher overall job satisfaction.
Health-Focused Furniture:
Anti-Fatigue Mats: Ideal for standing desks, these reduce strain on the legs and feet.
Active Seating Options: Chairs like balance ball chairs or stools encourage subtle movements that can improve posture and reduce stiffness.
Natural Elements: Incorporate plants and natural light to improve air quality and reduce stress.
The right office furniture does more than just fill a space; it creates an environment that supports and enhances productivity. At Modern Office, we offer a wide range of ergonomic, stylish, and functional office furniture designed to meet the needs of the modern workplace. By investing in quality furniture, you’re not only enhancing the look of your office but also contributing to the well-being and efficiency of your team.
Explore our collection and transform your workspace into a productivity powerhouse today!
In the dynamic world of business, the environment in which executives operate can significantly impact their performance, decision-making, and overall company success. Modern Office understands the profound effect of a well-designed executive space. Whether you're a seasoned executive or an entrepreneur on the rise, creating a dedicated executive office can enhance productivity, foster creativity, and convey the prestige your role demands. Here's a deep dive into the benefits of executive spaces and how to set one up effectively.
The Benefits of Executive Spaces
1. Enhanced Productivity
A well-designed executive office is more than just a luxury; it's a productivity powerhouse. A dedicated space free from everyday office distractions allows for deep focus, critical for strategic planning and decision-making. Ergonomic furniture, ample natural light, and state-of-the-art technology further boost efficiency, enabling executives to perform at their best.
2. Boosted Morale and Well-being
The aesthetics and comfort of an executive office significantly affect an executive’s morale. A thoughtfully designed space with personalised elements and comfortable furnishings promotes a sense of well-being, reducing stress and enhancing job satisfaction. This positive environment can lead to increased motivation and better overall performance.
3. Professional Image
An executive office reflects the status and importance of its occupant. It serves as a space for important meetings with clients, stakeholders, and team members, making it essential for conveying professionalism and authority. A sleek, modern office with high-end finishes and organised spaces can leave a lasting impression and build trust and respect.
4. Privacy for Confidential Work
Executives often deal with sensitive information and high-stakes decisions. An executive office provides the necessary privacy for confidential meetings and discussions, ensuring that sensitive information remains secure. This privacy is crucial for maintaining confidentiality and fostering open, honest communication during strategic planning sessions.
Creating the perfect executive office involves a balance of functionality, aesthetics, and technology. Here’s a step-by-step guide to setting up an executive space that meets the highest standards of modern office design:
1. Choose the Right Location
Select a space that offers privacy and quiet, away from high-traffic areas. Ideally, it should have large windows to maximise natural light, which boosts mood and productivity. The location should also be easily accessible to other key areas of the office for convenience.
2. Invest in Quality Furniture
Invest in ergonomic furniture that offers comfort and support. A high-quality executive chair, a spacious desk, and additional seating for guests are essential. Consider adjustable furniture options to accommodate different working styles and preferences.
3. Incorporate Technology
Equip the office with the latest technology to facilitate efficient work. This includes high-speed internet, a reliable computer, and smart devices for seamless connectivity. Integrated video conferencing systems are also essential for virtual meetings.
4. Design for Aesthetics and Functionality
The design should reflect the executive's personality while maintaining a professional look. Use a neutral colour palette with occasional pops of colour to create a calming yet stimulating environment. Incorporate ample storage solutions to keep the space organised and clutter-free.
5. Add Personal Touches
Personalise the office with art, plants, and other decor items that inspire and motivate. Family photos, awards, and personal mementos can add a personal touch, making the space feel more inviting and unique.
6. Focus on Lighting
Good lighting is crucial. Combine natural light with high-quality artificial lighting. Task lighting on the desk and ambient lighting throughout the room can create a well-lit, inviting space that reduces eye strain and enhances productivity.
7. Ensure Proper Ventilation and Climate Control
A comfortable temperature and good air quality are vital for maintaining focus and well-being. Ensure the office has proper ventilation and climate control systems to keep the environment comfortable year-round.
An executive office is more than just a place to work; it's a strategic asset that can drive productivity, morale, and professional image. By carefully designing a space that balances functionality, aesthetics, and technology, you can create an environment that empowers executives to lead effectively and inspire confidence.
At Modern Office, we specialise in crafting bespoke executive spaces tailored to your unique needs. Contact us today to transform your office into a hub of productivity and prestige.
In the ever-evolving landscape of the modern workplace, businesses are increasingly recognising the importance of thoughtful office design in fostering a productive and collaborative environment. As part of the office furniture fit-out process, floor planning emerges as a crucial element, influencing the overall functionality and efficiency of the workspace.
At the heart of every successful office fit-out is an expertly designed floor layout. This process involves translating the practical needs of the space into a well-thought-out furniture plan that aligns with the organisation's objectives. The goal is to create a workspace that not only looks appealing but also enhances productivity, collaboration, and overall employee well-being. Modern Office is proud to be able to provide this service with all our office fitouts; its an important first step to ensure we can bring your office design to life and give you exactly what you are looking for!
In today’s modern office fit-out design, technology plays a pivotal role. Utilising advanced software, we can prepare scaled drawings that allow you and your stakeholders to accurately visualise the proposed office layout. This not only streamlines the decision-making process but also ensures that the final design meets the specific requirements of the business.
One of the primary objectives of floor planning is to align the spatial layout with the practical needs of the organisation, whether they are quiet areas, hubs for meetings or private offices and meeting rooms. This involves understanding the workflow, team dynamics, and unique requirements of different departments. By strategically placing workstations, collaborative spaces, and private offices, our designers can create an environment that promotes efficiency and minimises disruptions. We take the time to understand what your unique business needs are so we can tailor your plan.
In the modern workplace, collaboration is often the key to innovation. Floor planning enables organisations to design spaces that foster interaction and teamwork. By strategically placing communal areas, meeting rooms, and breakout spaces, employees are encouraged to collaborate and share ideas seamlessly. This not only enhances creativity but also strengthens the sense of community within the office.
A well-designed floor plan is not only about the present needs of the organisation but also considers future growth and changes. Flexibility is a key factor in modern office design, and the floor planning process should account for adaptability. This ensures that as the business evolves, the office space can be easily modified to accommodate new teams, technologies, or workflows without major disruptions.
Beyond the practical aspects, floor planning also contributes to employee well-being. Thoughtfully designed workspaces with ample natural light, ergonomic furniture, and designated break areas can significantly impact the overall satisfaction and happiness of employees. A comfortable and inviting office environment has been linked to increased productivity, reduced stress, and improved job satisfaction.
The floor planning phase of the office furniture fit-out process is a critical step toward creating a modern workspace that aligns with the dynamic needs of today's businesses. Through the use of advanced technology and a deep understanding of organisational requirements, designers can craft layouts that not only look impressive but also enhance functionality, collaboration, and employee well-being. As businesses continue to prioritise the importance of a well-designed office space, the role of floor planning in the fit-out process becomes increasingly vital in shaping the future of work. Talk to our team about how we can create a 2D or 3D floorplan for your next office fitout!
As the world gradually transitions from the era of remote work back to office-based environments, a new paradigm emerges: Return to the Office (RTO) becomes the new Work From Home (WFH). This shift presents both challenges and opportunities for businesses navigating the complexities of hybrid work models.

Companies are facing the challenge of enticing employees back to the office, often needing to reassess their workplace policies, amenities, and overall environment to meet the evolving needs and preferences of their workforce. Strategies such as offering flexible work arrangements, prioritising safety measures, and creating appealing office spaces that foster collaboration and well-being are becoming increasingly important for companies looking to attract and retain talent in this new era of work.

At Modern Office, we understand the importance of creating dynamic, adaptable workspaces that cater to the evolving needs of today's workforce. Here are a few ways embracing RTO with Modern Office's expertise can redefine the workplace experience:
In the transition from WFH to RTO, Modern Office serves as your trusted partner, guiding you through every step of the journey. Our holistic approach combines innovative design, advanced technology, and a deep understanding of workplace dynamics to elevate your office experience. Together, let's embrace the new era of Return to the Office, where productivity, collaboration, and well-being converge in inspiring workspaces designed for success. Contact us today!
Not surprising that focusing on tasks is easier in a quiet room than in a loud one. If noise and interruptions are distracting you at work, your productivity will drop.
Companies are replacing open-space offices with flexible office arrangements. This allows people to choose how they want to work, which is becoming more popular. Open office layouts encourage teamwork but may decrease productivity over time, especially for introverted individuals.
A good solution in today’s modern office environment is to have designated quiet spaces. The reasons for having quieter areas to work in have been well-documented. Today’s flexible workspaces need quiet areas; creativity requires concentration and it's not just for the introverts amongst us.
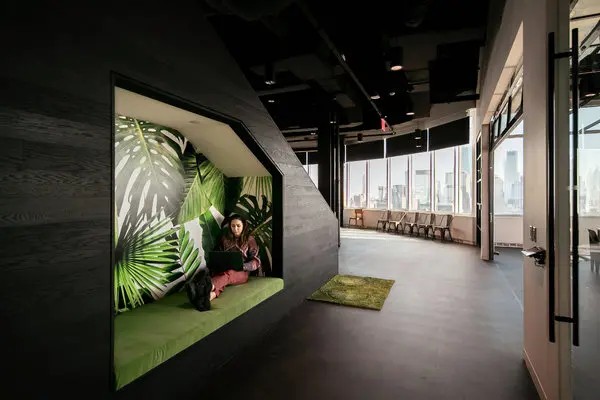
1. Being quiet promotes staying calm and composed. These, in turn, should result in faster work, higher work quality, and far less stress, which has a productive value of its own.
2. Quiet spaces give you time to reflect and analyse situations. Working in peace and quiet allows for clear thinking about the consequences of actions and the best way to move forward. This type of mindfulness at work is key to maintaining good relationships, reducing overwhelm and ultimately staying healthy.
3. Quiet zones, often separate areas, help prevent the spread of illness, especially important now.
4. Many people are now avoiding traditional boardrooms because they find them intimidating and formal. Staff have the option to not always use formal meeting rooms. They can choose to use more relaxed locations such as offsite venues or breakout spaces. Small offices can use hanging acoustic walls to create custom work and meeting areas, promoting a relaxed collaboration environment.
5. Open spaces in the office can improve collaboration, but privacy is also important for honest discussions with minimal distractions. Privacy pods are small meeting areas located strategically in a space. They offer a comfortable place for staff to discuss personal matters.
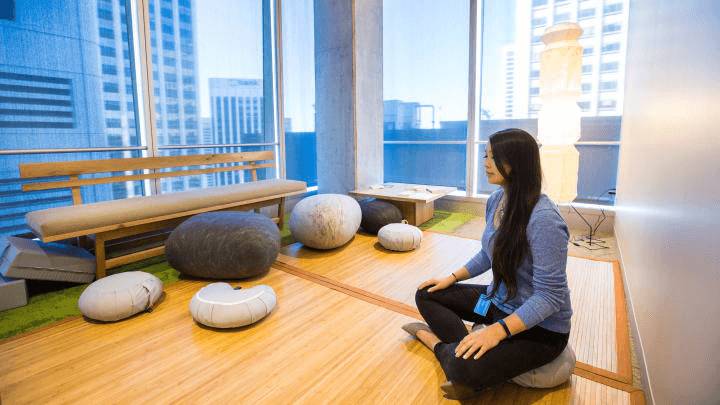
So what does the modern workspace that includes quiet spaces look like?
You can make special places for employees to relax or have alone time, like quiet spots or private rooms for mindfulness. This will help them focus better on their work tasks. This helps them concentrate on tasks.
To create quiet areas at work, think about the tasks, space, and team members in your office. Think about the type of work that requires a quiet environment. Evaluate the amount of space you can allocate for quiet zones. Consider the preferences and needs of your team members when creating these areas.
Talk to our team about putting in Soundbox booths or looking at other ways to make quiet and productive work areas. Our contractors can install Soundbox booths for you, or our team can recommend other ways to reach the same goal.
Open offices have gained popularity over the last decade, lauded for their potential to enhance collaboration, communication, and creativity among employees. However, the reality for many workers is quite different, as these open spaces often lead to distractions and heightened stress levels, ultimately resulting in decreased productivity.
Fortunately, there are alternative office layouts that can foster a more productive and peaceful work environment. Let's delve into some of the most effective alternatives to open office layouts and explore their benefits in more detail.
Offering employees the luxury of a private office can significantly enhance their ability to focus on tasks without being interrupted. These spaces also provide a quiet environment for phone calls and meetings, reducing anxiety and stress levels.
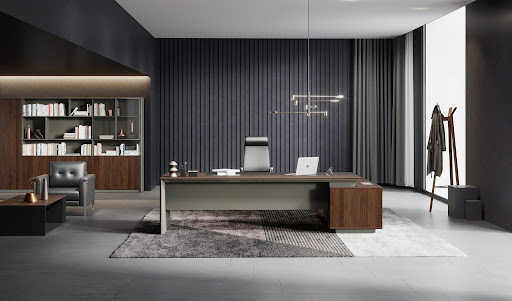
While traditional cubicles have a reputation for being uninspiring, modern cubicles are designed to offer a balance between privacy and collaboration. They can be customised to meet individual needs, such as adjustable height, lighting, and soundproofing, creating a more comfortable and productive workspace.
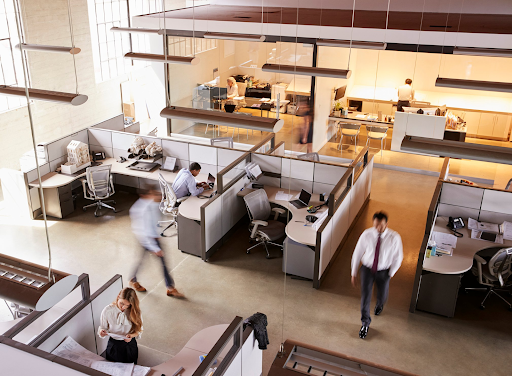
These workspaces divide the office into different zones, each tailored to specific tasks. This allows employees to choose a workspace that aligns with their working style, maximising the use of shared spaces and minimising distractions.
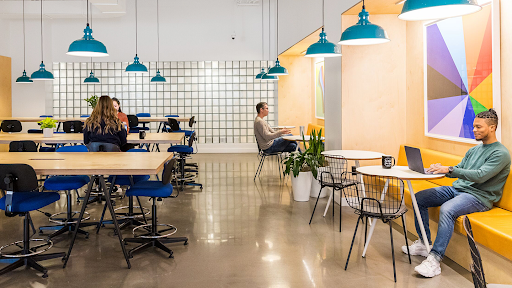
Satellite offices provide a private and focused workspace for employees who need it, without the hassle of commuting to a central office. This setup is particularly beneficial for project teams that need to move to different locations for various tasks.
This concept involves bringing entire offices into another office space, offering a balance between privacy and collaboration. OIOs provide access to shared amenities while allowing employees to work in a more private setting.
In conclusion, while open office layouts have their merits, they can also pose significant challenges to employee productivity, satisfaction, and well-being. The best alternative office layout depends on the specific needs and goals of your company. By considering and implementing one or more of these alternatives, you can create a more adaptable and dynamic workplace that supports your team's needs and promotes their success. Contact our experienced team today to discuss an office furniture plan that works for your staff.
Open-plan office spaces have become the go-to layout for many companies. They were designed to create a sense of collaboration and help break down barriers between departments. However, one major drawback is that these same open-plan office spaces are the noise factor and for those of us who work best with no interruptions and silence, these can be difficult to manage. Fortunately, some solutions can help reduce noise levels and make working in an open-plan office much more pleasant. Let’s explore how acoustic products can help manage noise levels in your workspace.
Acoustic products are designed to absorb sound energy, reducing reverberation time and creating a pleasant acoustic environment with reduced background noise levels. These products come in a variety of shapes and sizes, from wall panels to ceiling baffles, so they can be tailored to match the unique needs of your space. Some even double as decorative features to add a touch of personality to the room!

Not only will acoustic products reduce background noise levels in your workspace, but they will also improve speech intelligibility and audio clarity for meetings or conference calls. Having clear conversations ensures everyone is on the same page and helps ensure nothing is lost in translation due to excessive background noise.
With clever new products such as the Hush and Nectar Acoustic lights, you can not only have stylish lighting, but these clever products provide unparalleled acoustic comfort. With its unique honeycomb structure, made with lightweight acoustic fabric, the Nectar lightshade offers a softer, more direct light source to keep your office environment productive and vibrant. Nectar also comes in nine biophilic colours inspired by New Zealand’s natural environment.
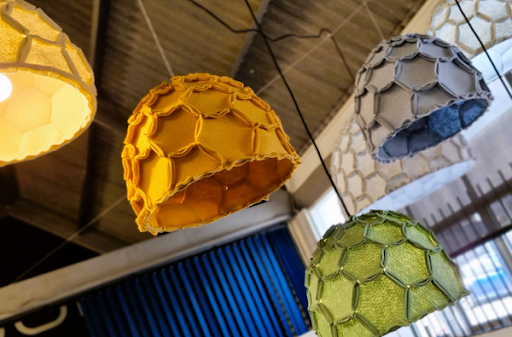
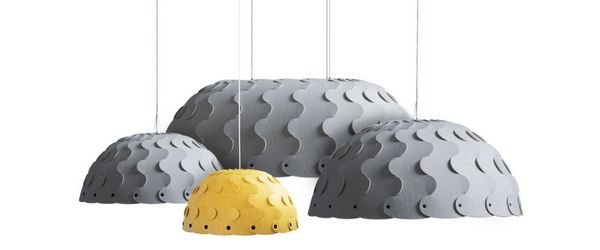
The Hush acoustic light is the perfect addition to your office or restaurant space; this innovative product was created in partnership with renowned designer David Trubridge Design Studio. Ideal for reducing distracting noise and improving the acoustics in a space, it is sure to create a calming and productive environment for all your tasks and meetings. As well as being an acoustic aid, this lighting wonder adds an elegant touch to any meeting table, task desk or restaurant bar.
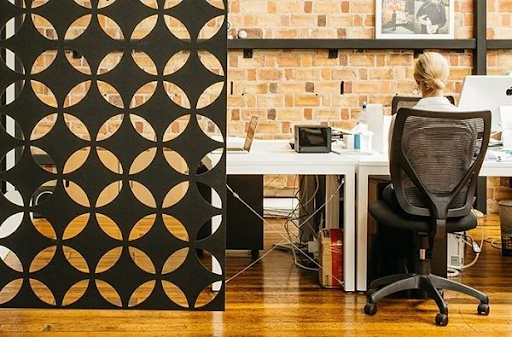
Cascade™ Hanging Screens are spatial and acoustic partitions that fall elegantly from the ceiling to the floor. Lightweight yet sturdy, Cascade™ Hanging Screens are semi-permanent by nature; easy to install, uninstall, and move around your space as required and can match your corporate identity easily.
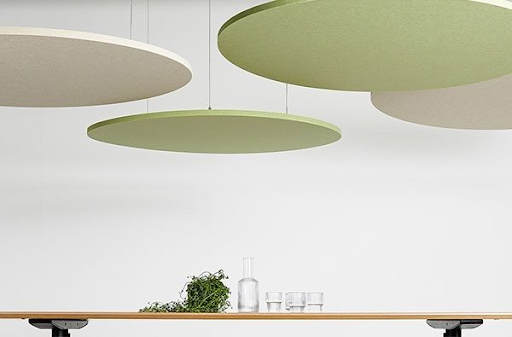
Horizon™ is a range of floating acoustic panels that create a cloud-like illusion when suspended. With clean lines and simple, two-dimensional geometric forms, Horizon elegantly holds space as both a design feature and a high-performance acoustic absorber.
Soundbox silence booths are a versatile solution to offer quiet spaces within busy open-plan offices. They provide sound insulation for privacy and meetings, and also offer alternative workspaces for focused tasks, without the need for additional meeting rooms.
In addition to acoustic products, there are other measures you can take as well. For instance, adding area rugs or carpets not only softens footfall noise but also helps muffle sound waves from chair legs rolling across hard floor surfaces. You can also invest in sound masking systems which emit low-level white noise throughout the space to create a “noise blanket” effect that masks conversations without being intrusive or disruptive.
The right combination of acoustic products and sound masking systems can help reduce background noise levels considerably in any open plan office space - making it easier for employees to communicate clearly while still enjoying their collaborative environment. If you're looking for ways to reduce background noise without sacrificing style or comfort at your workplace, investing in acoustic materials is definitely worth considering.
Contact our team to discuss the options that would work best for your team!
As a business owner, there may come a time when you decide it's time to relocate your office. Whether it's to gain more space, be in a more convenient location for your employees and clients, or simply to upgrade your company's image, an office relocation is a major undertaking. In this blog post, we'll take a closer look at what an office relocation entails, including the planning process, the logistics of the move, and what you can do to make sure it goes as smoothly as possible.
Planning for an office relocation can take several months, and it's important to start the process as soon as possible so that you have enough time to properly prepare. Start by creating a detailed plan that outlines all the tasks that need to be completed before, during, and after the move. This should include things like packing up equipment and supplies, notifying clients and vendors, and arranging for transportation and logistics.
Once you have a plan in place, it's time to start getting everything ready for the move itself. This involves packing up all of your office equipment and supplies, which can take several days or even weeks depending on the size of your office and the amount of equipment you have. This is a great chance to declutter and remove old equipment and files that you no longer need. Make sure to label everything clearly so that it's easy to unpack and set up in your new space.
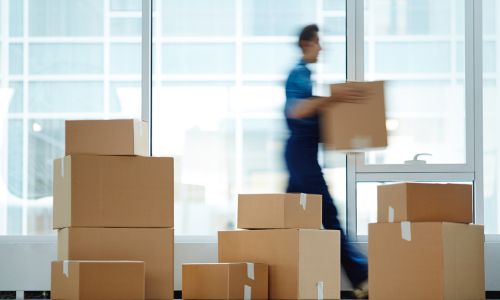
When it comes to the actual move itself, you'll need to arrange for transportation and logistics. This may involve hiring a moving company or renting a truck, depending on the size of your office and the amount of equipment you have. Make sure to get quotes from multiple companies before making a decision, and ask for referrals from other businesses who have gone through an office relocation to ensure that you're working with a reputable company.
Once you've moved everything to your new office, it's time to unpack and get settled in. Depending on the size of your office and the amount of equipment you have, this can take several days or even weeks. It's important to have a plan in place for setting up your new space, including things like where to put desks and other furniture, how to organize your files and supplies, and where to place equipment like computers and phones.
An office relocation is a major undertaking, but with the right planning and preparation, it can be a smooth, stress-free process. Start by creating a detailed plan that outlines all the tasks that need to be completed, and allow plenty of time for packing, transportation, and setting up your new space. Additionally, make sure to do your research and choose a reputable moving company to ensure that everything goes smoothly on the day of the move. With these tips in mind, your office relocation can be a success, and your business can continue to thrive in its new location.
If you’re refreshing your office space or moving to new premises and need a trusted and professional team to help with installing or relocating your commercial furniture, Modern Office can help.
The Modern Office team works with our third-party relocation service provider Mobel Installations to provide commercial furniture installations and office relocations.
Mobel Installations work with clients large and small and can get you up and running in no time. We work closely with the Mobel Installations team to develop a plan tailored to suit your project and business needs, with minimum disruption and maximum efficiency.
Our services include:
• Disassembly and removal of your existing furniture
• Transporting your furniture to a new location
• Installation of furniture into new premises
For a quote, call our friendly installation team on 0508 66 33 76 or email us.
And of course, if you need some new furniture as part of the moving process, view our range here.
Before embarking on any office fit-out, the question of budget is at the forefront of all our clients’ minds. After all, it's a significant factor in the decision-making process. Our simple answer to this question varies, as there are so many variables that can change the cost of your office fit-out.
Let’s start by looking at what is involved in an office fit-out and how the process works.
The term "fit-out" is used to describe the process of making an interior space suitable for occupants of an office, including all the necessary structures, electrical, furnishings, decorations, and mechanical equipment. In other words, the office space is fitted out with furnishings and decorations as well as equipment from mechanical and electrical services based on the needs of the occupant.
A full office fit-out from Modern Office focuses on the furniture and floor space around that furniture, and our process covers everything from initial design, right through to installation and after-sales support. We start by learning about the needs of your business and how your team works best. We discover whether they need breakout spaces, staff kitchen furniture, soft seating, visitor furniture, and much more.
Our floor planning service is an essential part of the overall process. An expertly designed floor layout is essential to designing a great working environment; this is achieved by translating your practical needs for the space into a specific furniture plan that reflects these requirements and then plan out the design of the space, which is brought to life with software. This visual plan includes our furniture recommendations, their colours, and styles so you can see if this matches your initial brief.
Once you are happy with the furniture, colours, and overall look of your future office space we deliver and install the office furniture and technology. It doesn’t end there, we provide ongoing after-sales support to ensure your workspace evolves alongside your business.
In terms of indicative costs for an employee, a basic soft fit-out including items such as an electric desk, screen divider, chair, mobile drawer, monitor arm, and soft wiring, could start at around $3,000.
To extend it further and include breakout spaces, a staff room, and small meeting rooms you’d be looking at around $5,000 per employee. These figures exclude custom storage, boardrooms, sound boxes, and receptions, which do tend to bump up costs but are valuable additions to enhance an office space.
All of this is dependent on whether you go for economical options or splurge on designer or custom-made items.
As office furniture specialists, we have an experienced team that has been lending a helping hand to clients since 2007. There’s no office too big, small, or niche for us to support with. We complete office fit-outs promptly after discussing a timeline with you. The amount of time it takes depends on the size of the office and the scale of the fit-out and the time it takes to source the furniture items you want.
Step one would be to contact us and tell us about your next commercial project. From there we can discuss what you are looking to achieve and the ways we can help. We’ll take care of everything else during the office fit-out, from design to delivery to installation.
Starting with the overall vision, we can narrow down options and give you a style that will suit your organisation’s culture, brand, and aesthetic. Our team are experts and even if you have a “high-level” idea of what you want, we can translate that into an achievable look. Visualising how your office space will look can be tricky, so we can talk you through the process and provide design advice that reflects your brand and brings out your organisation’s unique personality.
If this is the year that you want to level up your office space and create a fantastic culture that suits your entire team, book a consultation with us. We’ll be able to help you through all aspects of your office fit-out and create the perfect space your team will love!
A new office for the New Year? If you're thinking that it's time to make a change, contact our office fitout company. We can discuss what you would like to do to your existing office, or go through some ideas on how to fill a whole new space. Whatever you have in mind, we have the processes and experience to help. In the meantime, we thought we’d share four of the biggest office design trends for 2024 to give you the inspiration you're looking for!
With lockdown forcing many employees to work from home, office design experts are predicting that offices in 2024 will incorporate more homely touches. This could include the introduction of soft seating, plush carpeting and even something like our Soundbox acoustic booths where employees can enjoy their own space while completing certain tasks, such as participating in phone meetings. Anything that can be done to make a workspace feel more comfortable and welcoming is seen not just as a trend but also as a highly effective way to boost staff morale and productivity.
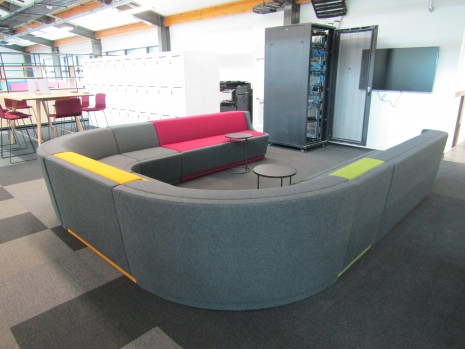
Another predicted trend for 2024 will be even more emphasis on natural elements indoors including materials and textures like wood and plants and, where possible, less artificial lighting to make way for a higher degree of natural light.
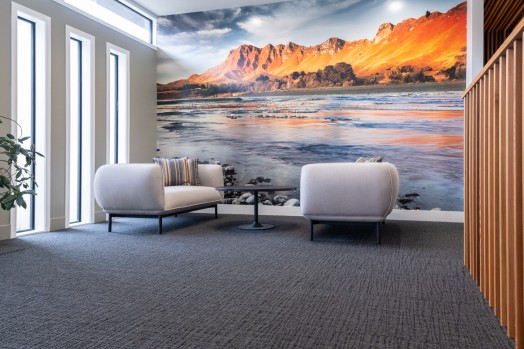
In other words, a less structured office fitout is expected to be a big hit in 2024. This might mean unassigned desks, more lounge-style seating areas where team members can work, and relaxed gathering spaces rather than the usual boardroom or corporate setting. This will give employees the freedom and flexibility to choose where they complete their work based on the assigned task, and how they meet up when required.
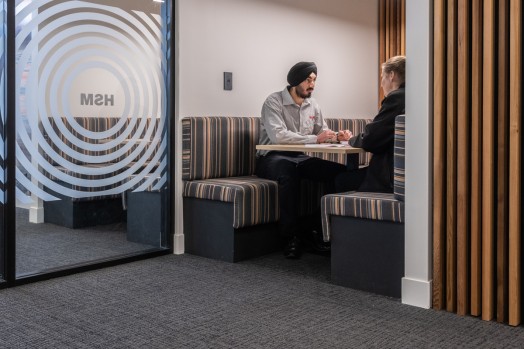
Office design professionals say the move away from grey and staid office settings will continue to gain momentum in 2024. This means we can expect to see brighter and more colourful spaces in the New Year. Dynamic design is seen as a highly effective way to boost energy as well as productivity.
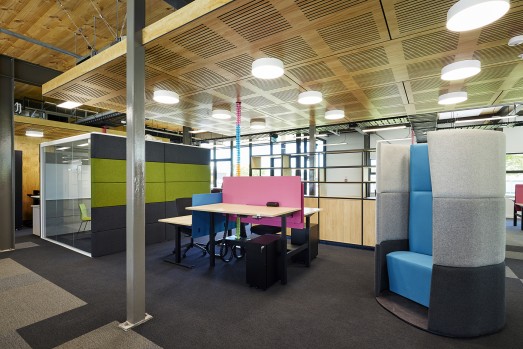
We hope we have given you something to ponder about your new-look office. We have the inspiration and products to help you achieve your ideal office space - and we’ll be happy to provide sound advice as well. Contact us and together we can create a spectacular new office for the New Year.